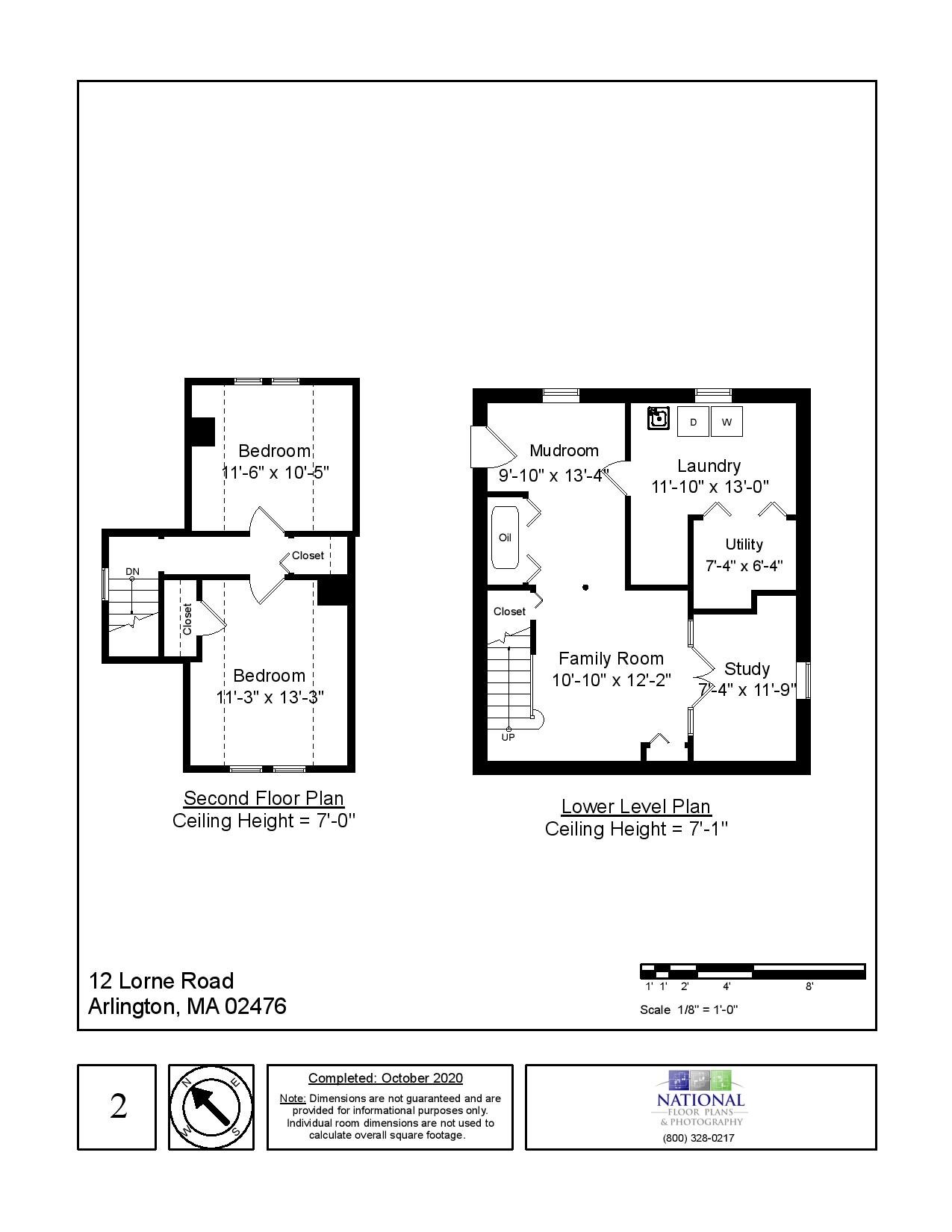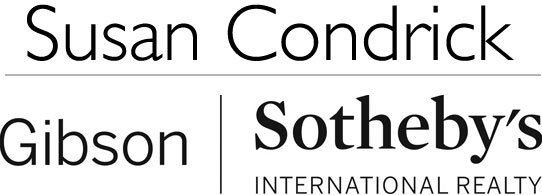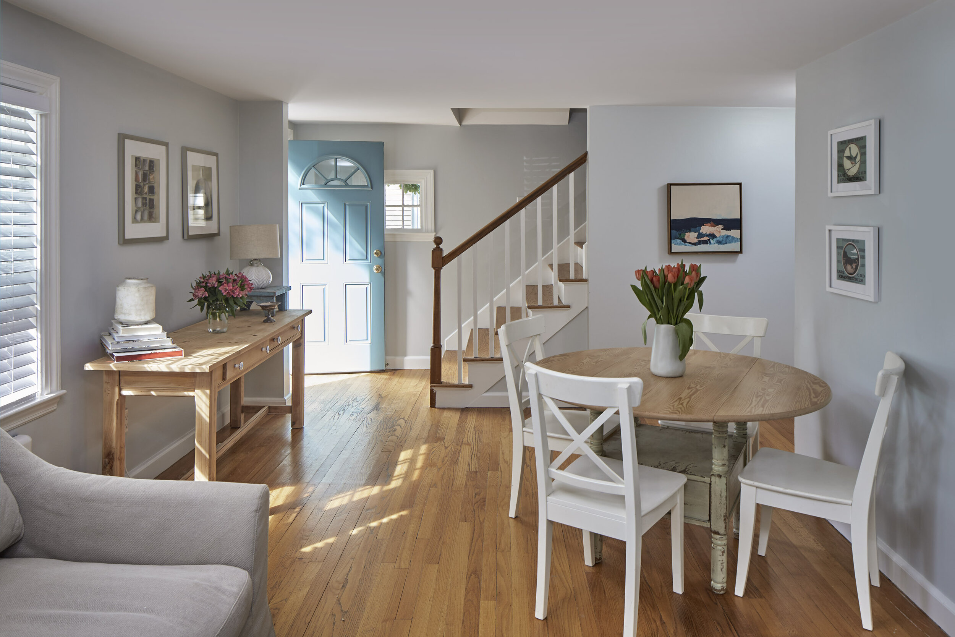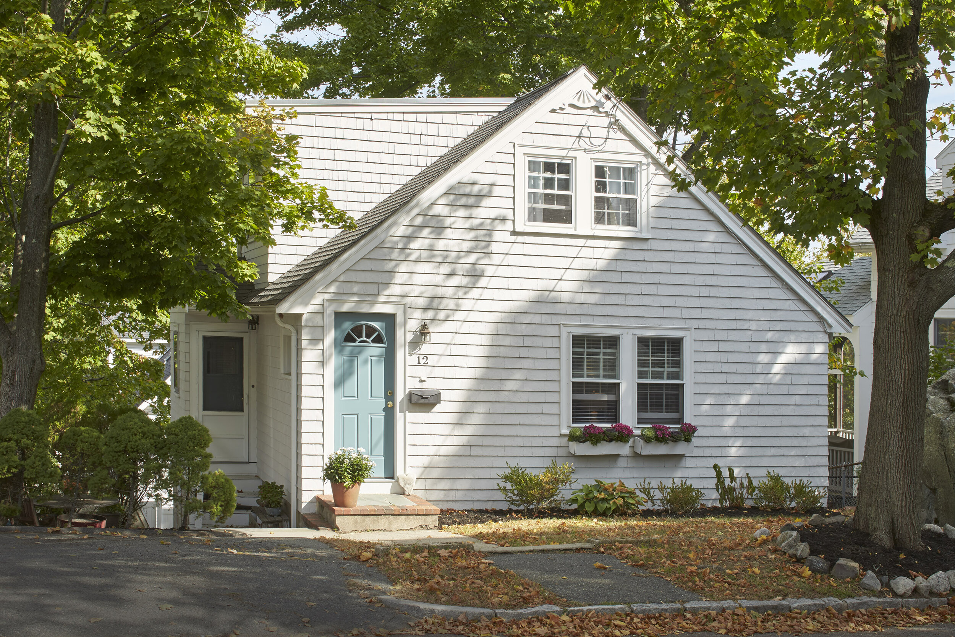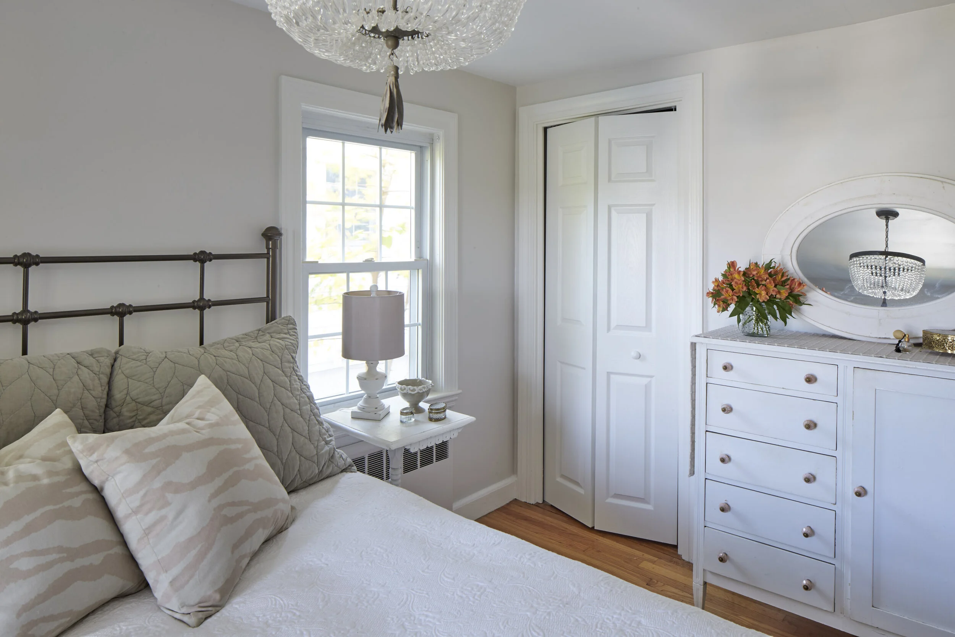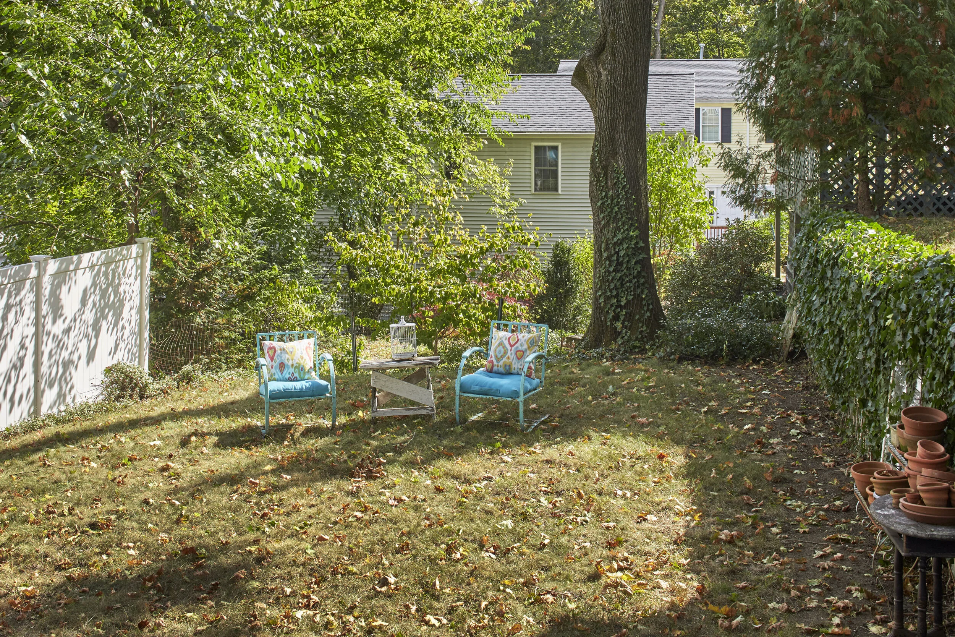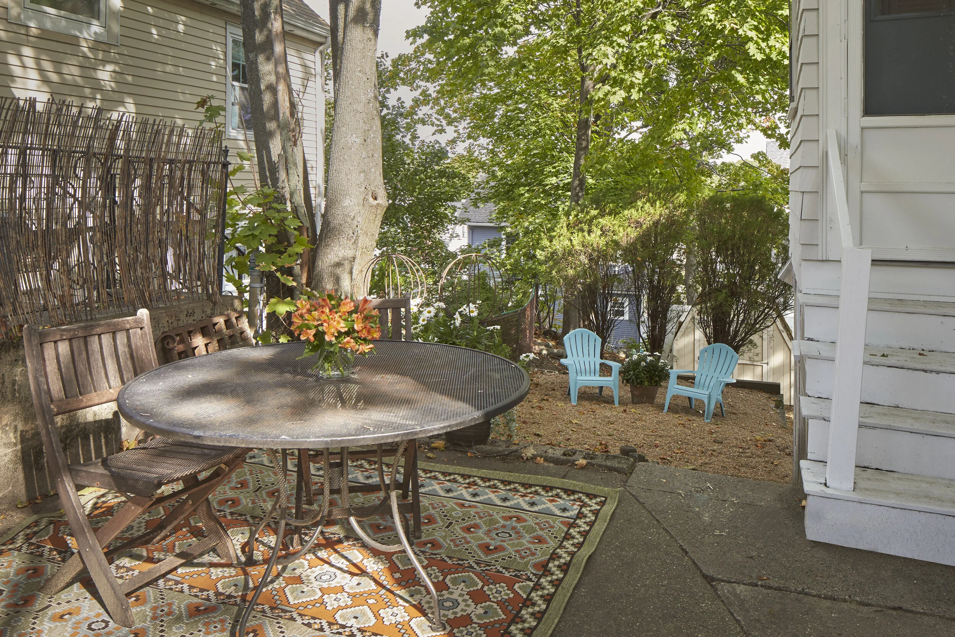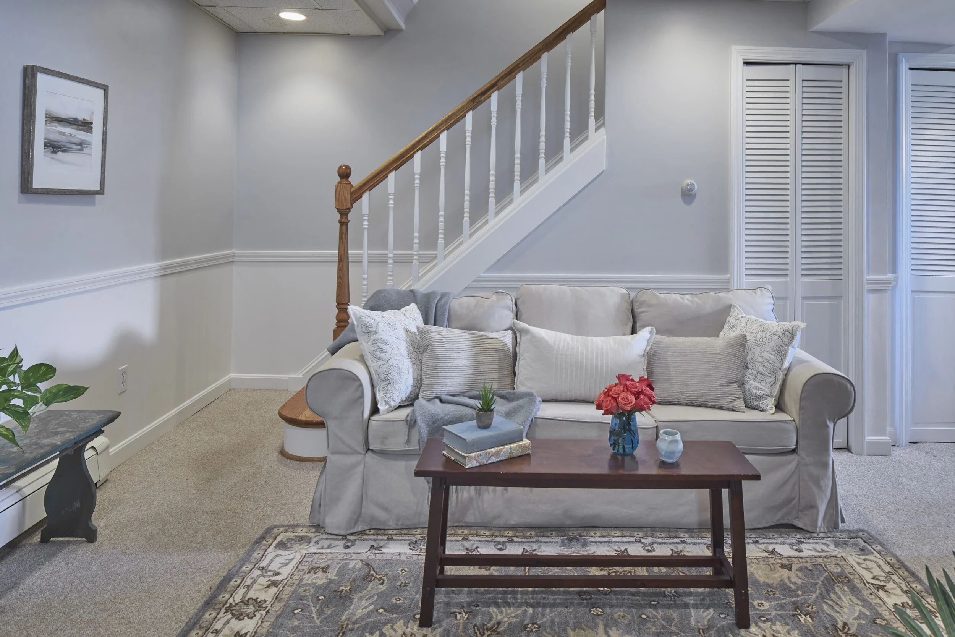12 Lorne Road, Arlington
Cozy three-bedroom Cape-style home nestled on a terraced yard in Little Scotland
This well-maintained home showcases over 1,500 square feet of living space on three levels, including the living room with wood-burning fireplace, updated eat-in-kitchen with white cabinets, stainless appliances, tile backsplash and butcherblock countertops, a full tiled bathroom and the primary bedroom on the main level. Upstairs there are two additional bedrooms. The carpeted lower level includes a family room with French doors and sidelights leading to a spacious office, the laundry/utility room with storage space as well as a mudroom with direct access to the yard. Terraced patio, yard and gardens provide flexible, private outdoor space with a large shed offering generous storage for everything from garden implements to bikes and camping gear. This Arlington Heights home is tucked away on a dead-end street in the Dallin Elementary School district and close to public trans, stores and restaurants.
List Price: $665,000
Sold Price: $665,000
Property Details
Interior
Size: 1,536 square feet
Rooms: 7
Bedrooms: 3
Bathrooms: 1
Basement: Finished
Fireplace: 1 – wood burning (damper lever broken – open manually)
Kitchen: updated 2020
Appliances: Stove, Refrigerator, Dishwasher, Microwave, Disposal, Washer & Dryer
Systems
Heat: Forced Hot Water by Oil 2 zones (serviced annually)
Electrical: Circuit Breakers
Windows: some replacement (kitchen & upstairs bedroom)
Exterior
Lot Size: Approximately 4,050 square feet
Material: Wood, Shingles
Roof: Asphalt (2011
Outdoor space: Terraced patios and lawn
Parking: 1 space
Other
Year Built: 1950
Taxes: $6,783 (2020)
Disclosures:
Lead paint remediation completed prior to current ownership. No documentation was provided to owner. Exterior railing to kitchen door to be repaired prior to closing.
Preview Floor Plans

