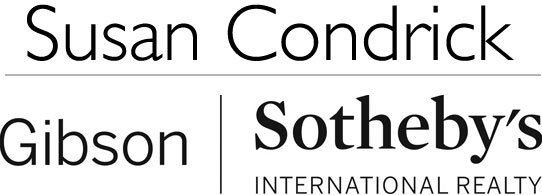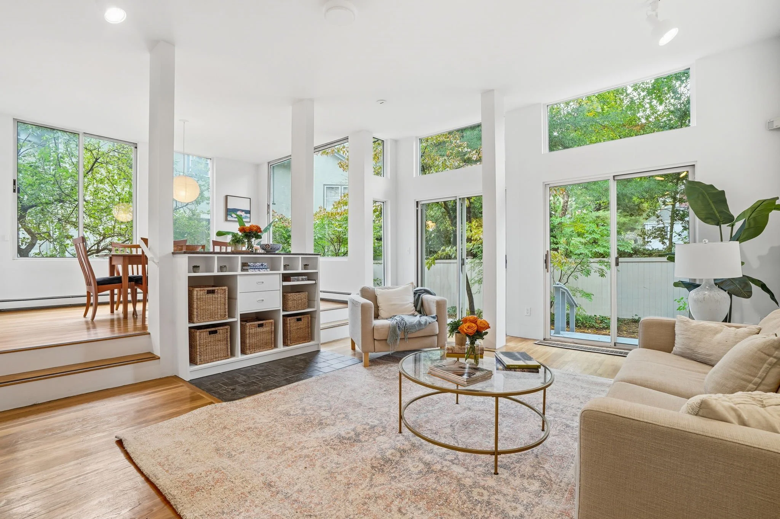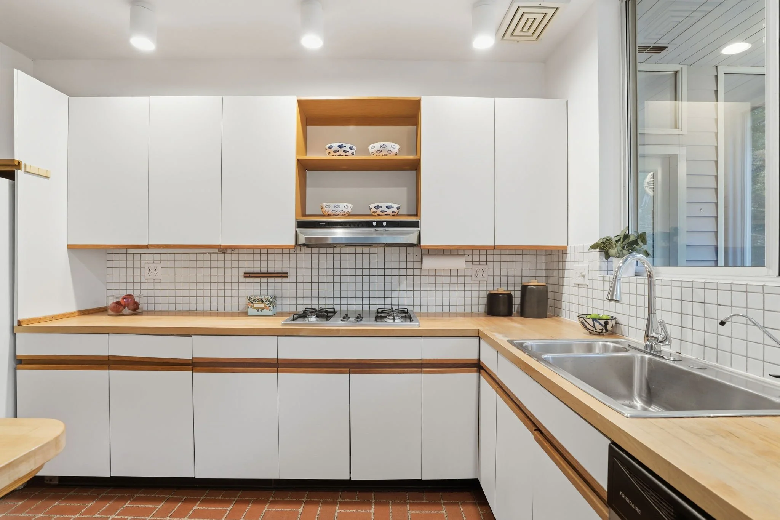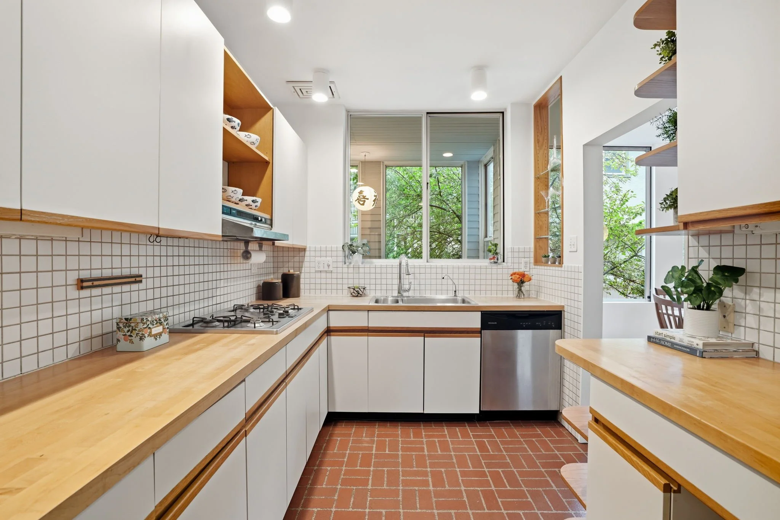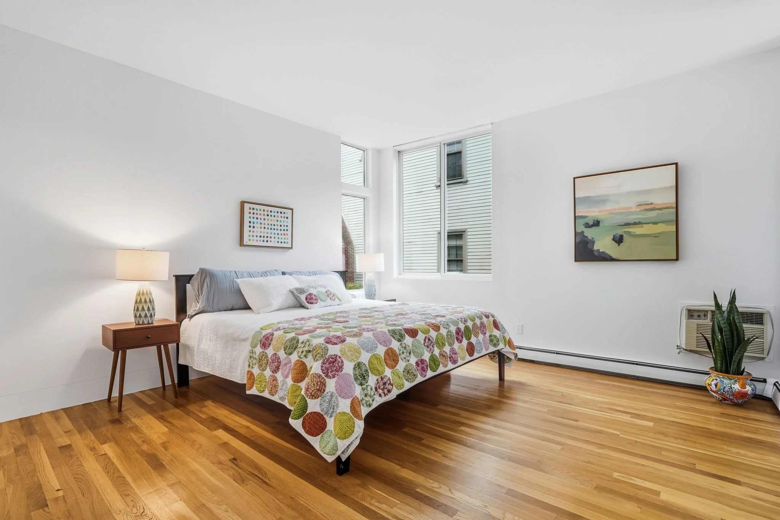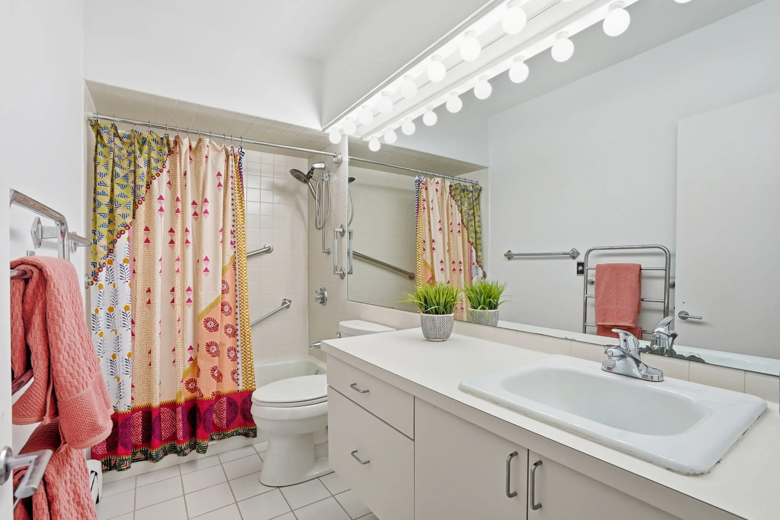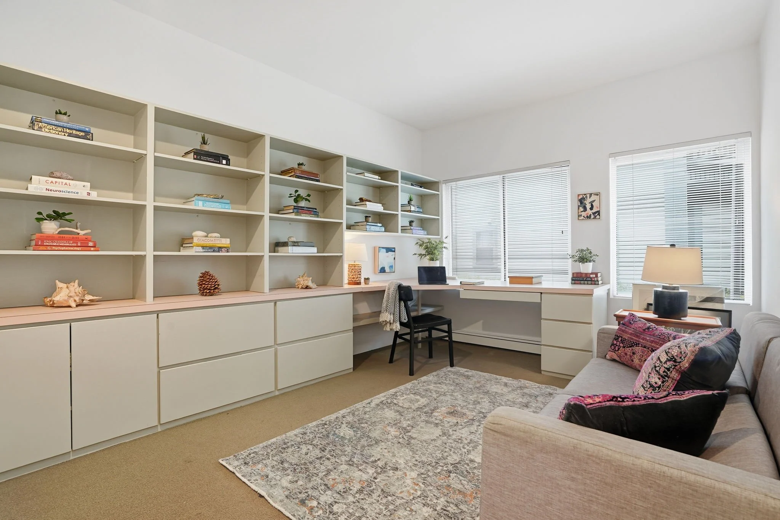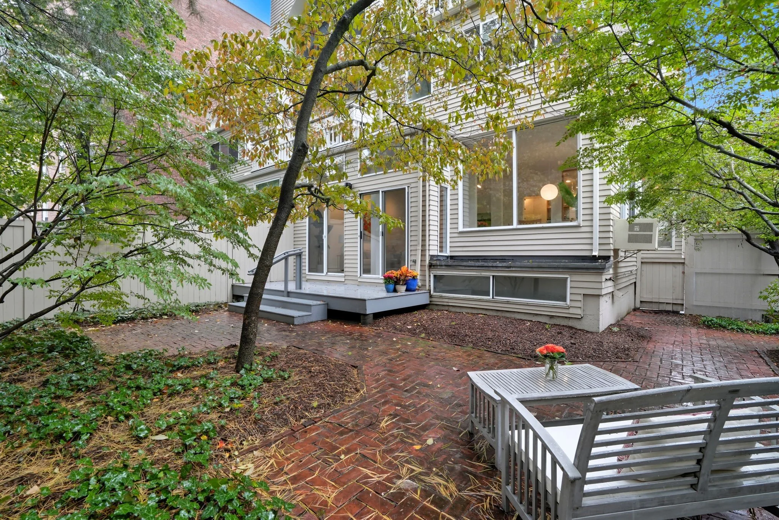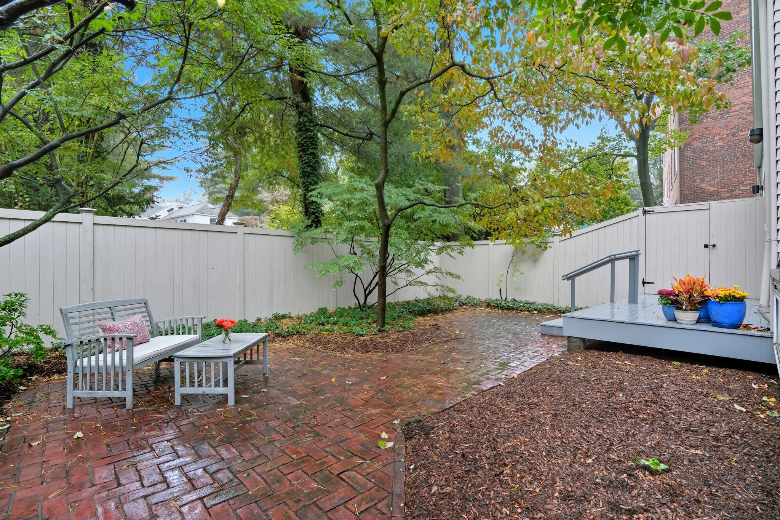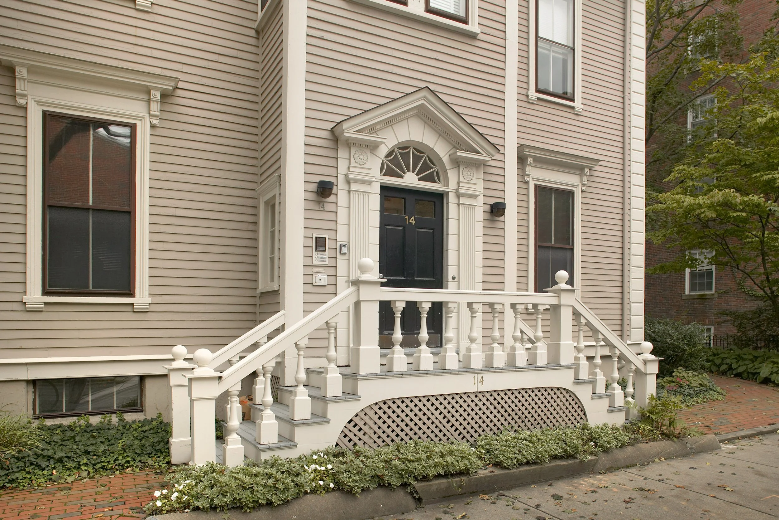
14 Chauncy Street, Unit 4
Nestled in the heart of Harvard Square, this sun-filled first floor 2-bedroom, 2-bath condominium offers a peaceful retreat surrounded by the energy of Cambridge’s most iconic neighborhood.The unique airy layout features high ceilings, oversized windows, and an open concept living space, highlighted by the sunken living room that opens to a private deck, brick patio, and fenced garden area, creating an unexpected oasis in the city. The spacious primary suite easily accommodates a king bed and includes an ensuite bath and generous closets, while the second bedroom featuring a built-in desk and cabinetry is ideal for guests or a home office. The bonus sun room offers an opportunity to create an additional workspace or sitting area. Updates include heating system, hot water heater and roof. Replete with basement storage, garage parking, common dumbwaiter for ease of transporting groceries and packages to and from the garage, and a strong, hands-on Association, this home blends privacy, light, and comfort just moments from all that Harvard Square has to offer. Request a ShowingGallery
Property Details
1,241 sf of living space2 bedrooms2 full bathroomsFirst Floor, Rear UnitSunken LivingroomOversized windowsLarge Private fenced yardBrick Patio, Rear DeckGarden area with flowering trees1 car garage parkingPrivate Storage Closet___________________
Heat: Forced Hot Water (Gas), 2 zonesA/C: 3 Wall Units (see Disclosures)Electric: Circuit BreakersLaundry in BasementTaxes: $6,644 (does not include residential exemption.)Recent Unit 4 UpdatesHot Water HeaterHeating System
Disclosures:Outdoor Spigot, 3 Wall Air Conditioners and Wall Ovens are not functional.Private yard maintenance responsibility of Unit 4 Owner___________________
Built in 1880 & 1980Renovated / Converted in 19808 Unit AssociationAssociation Fee: $976.34/mo.Fee Includes:Capital Improvements Fund ($504.17/mo)Association Operating Fee ($472.17/mo)Master InsuranceExterior MaintenanceCommon ElectricLaundry FacilitiesDumbwaiter MaintenancePest PreventionWeekly Cleaning of Common AreasTrash RemovalProperty Management___________________
Rental Restriction - maximum rental of 36 months of every 60 monthsPets permitted with Association ApprovalRecent Association Improvements include:Rubber and Asphalt RoofsRepair/Replacement of DecksDecks & Exterior staircase paintedInterior Common Areas Painted___________________
