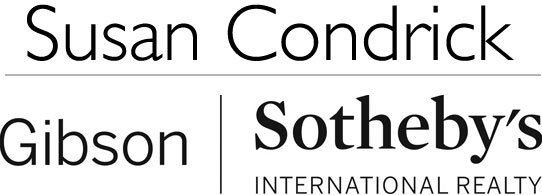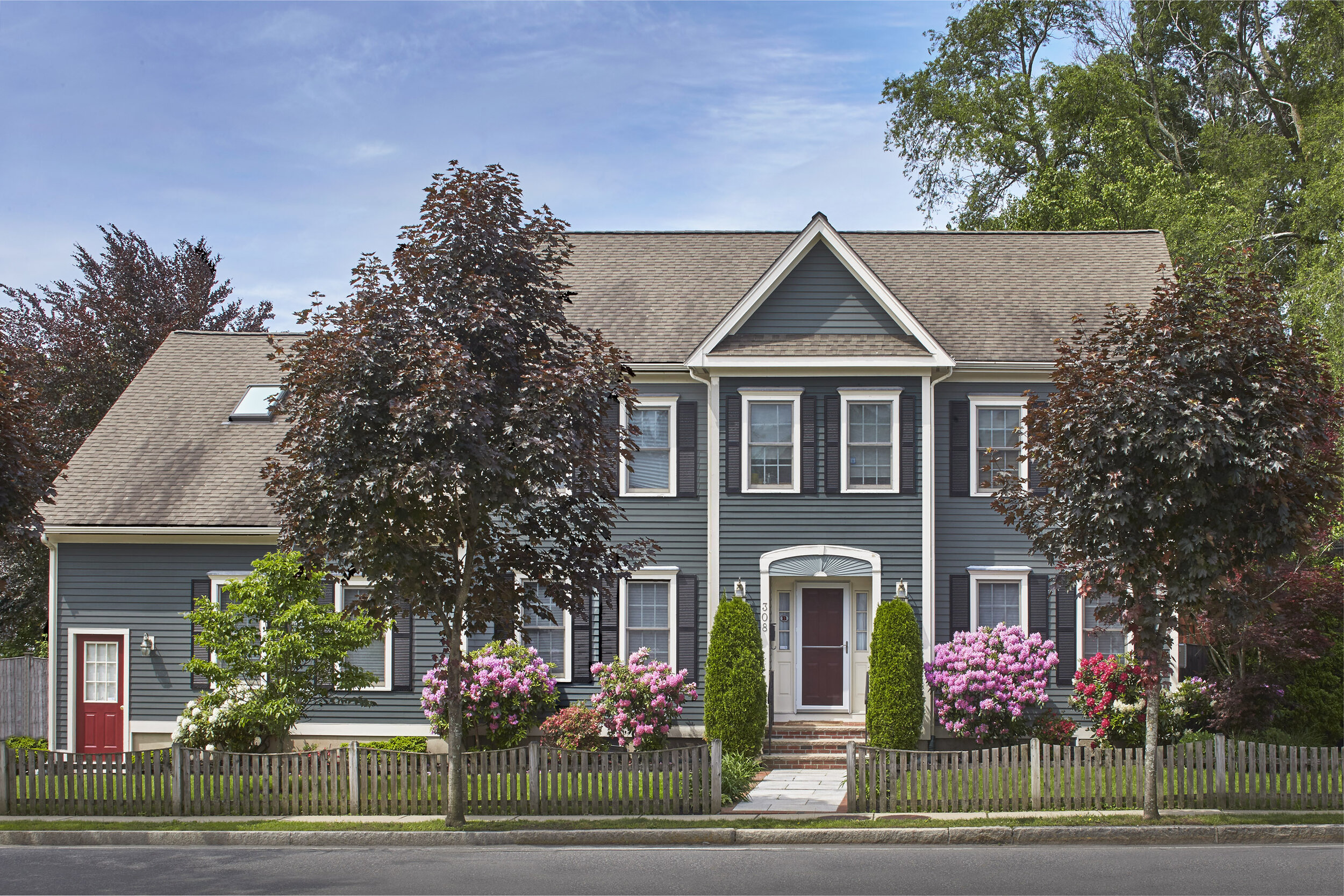
308 Brighton Street - Belmont
This gracious and well-appointed home offers over 4,300 square feet of living space on three levels, in a convenient Belmont location. Built in 2000, this 5 bed, 3.5 bath Colonial-style home is ideal for entertaining, both indoors and out, and comes with thoughtful conveniences for modern living: central vacuum, second floor laundry, custom closets, solar panels and central air conditioning. A warm and welcoming foyer opens to formal living and dining rooms, with lovely molding and custom blinds.
The eat-in kitchen has direct access to backyard, and opens to dramatic vaulted sky-lit family room with fireplace and wet bar. The first floor bedroom and ½ bath complete this level. The second floor offers 4 large bedrooms, including a master suite with walk-in closet and bathroom, laundry in the hall bathroom, and an office with access to walk-up unfinished attic.
The fully finished lower level provides fabulous space for entertaining, with a full wet bar, bathroom, game room, and spaces for watching movies, working out, as well as a storage room.
The large level lot provides lovely landscaping and a large fenced yard, with grilling patio and play structure, ready for your summer parties! With an attached two car garage its close proximity to Route 2, Alewife MBTA station, and Belmont Commuter Rail stations, this homes offers an excellent commuting location. And for tele-commuters, there are multiple options for home office on first floor, second floor or lower level. This home offers an outstanding space at an excellent value, with all that Belmont has to offer.
Property Details
Interior
Size: sq. ft. 4,325 (includes 1249 square feet in finished basement)
Rooms: 10
Bedrooms: 5
Bathrooms: 3.5
Basement: Finished – 3 additional rooms
Systems
Heat: Forced Hot Air, 3 zones
Air Conditioning: Central Air, 3 zones
Electrical: Circuit Breakers
Hot Water: Gas
Windows: Insulated
Central Vacuum: on all 3 floors
Irrigation System: yes
Solar Panels: Owned, not leased
Exterior
Lot Size: Approximately 10,541 square feet
Material: Wood, Clapboard
Roof: Asphalt
Outdoor space: Level, fenced yard
Garage: 2 spaces
Parking: 2 spaces
Other
Year Built: 2000
Taxes: $ 13,442 (2020)
Gallery
Floor Plans

















