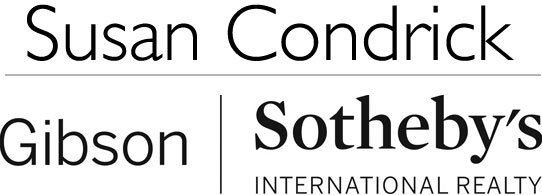
337 Park Avenue - Arlington
Don’t miss this stunning 3+ bedroom, 1.5 bathroom gut-renovation in Arlington Heights! Set on over 7,000 square feet of land, the exterior evokes the original character of the 1930s tudor-style home, with a modern fresh look, courtesy of the freshly painted brick and stucco, while the interior's sleek 2024 design is both stylish and practical for today's lifestyle. The expansive first floor offers flexible floor plan. In addition to a large living room with original wood-burning fireplace, opening to the kitchen and dining room, there's also a large first floor family room with vaulted ceilings AND a separate office/potential 4th bedroom. A newly added 1/2 bathroom with pocket door completes this floor. Upstairs, you'll find three bedrooms, including a spacious primary with ample closet space as well as the new tiled bathroom. The unfinished basement with laundry, offers potential for additional living space & provides direct access to the 1-car garage. The french door from the dining area leads to the new large deck and even bigger fenced yard with direct access to Waverly Street. The house features all new windows, lighting, floors, systems, 2 zone HVAC, professional landscaping, deck, front steps and more. Ideally located near shops, public transportation, major roadways and the Dallin Elementary School.
Disclosures: 2023 Electrical fire in family room. Entire home gutted and renovated in 2024. Owners have not lived in house since the renovation. See the Documents link below for the complete list of updates.




















