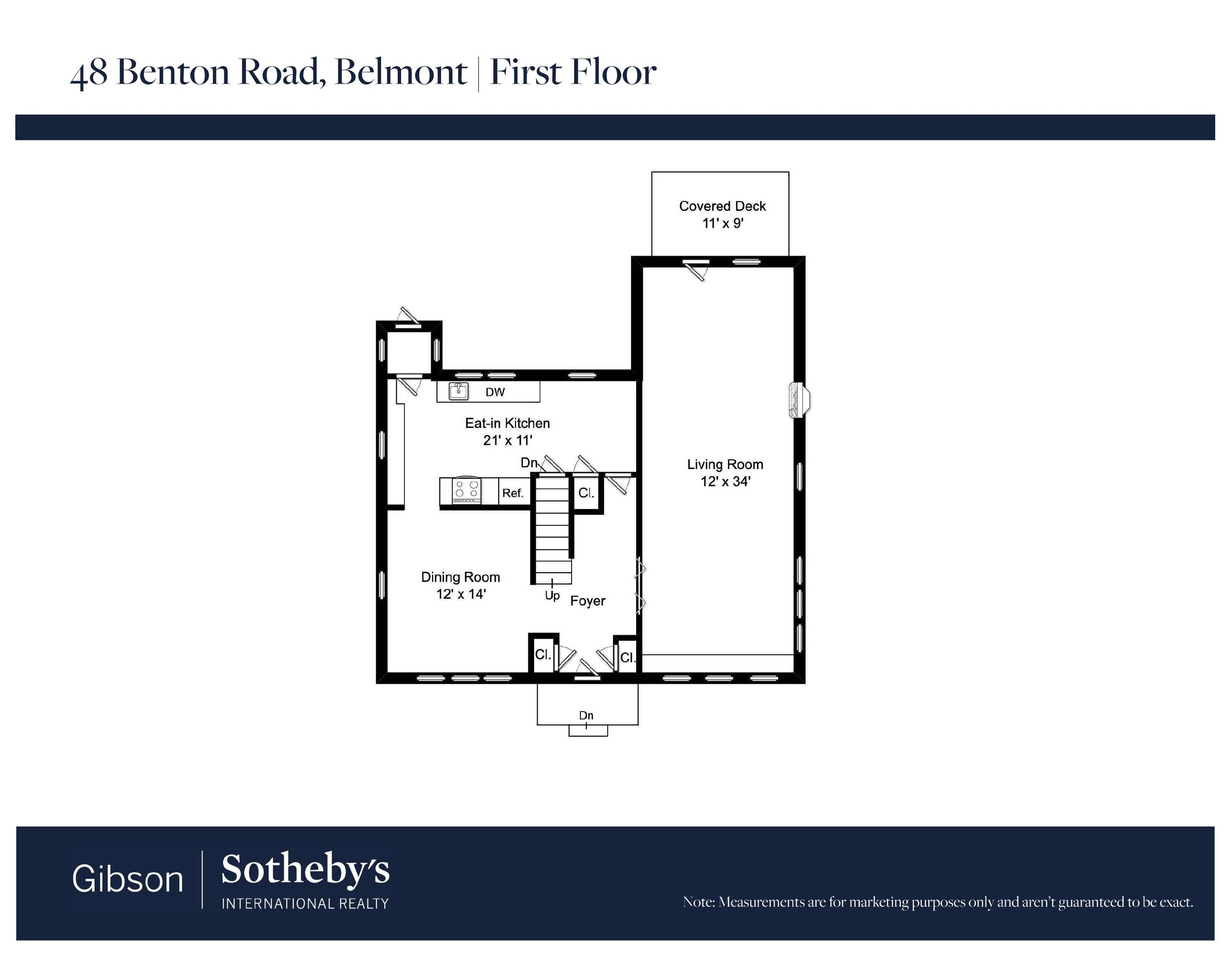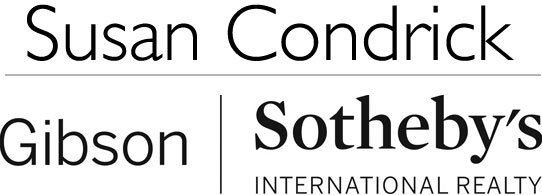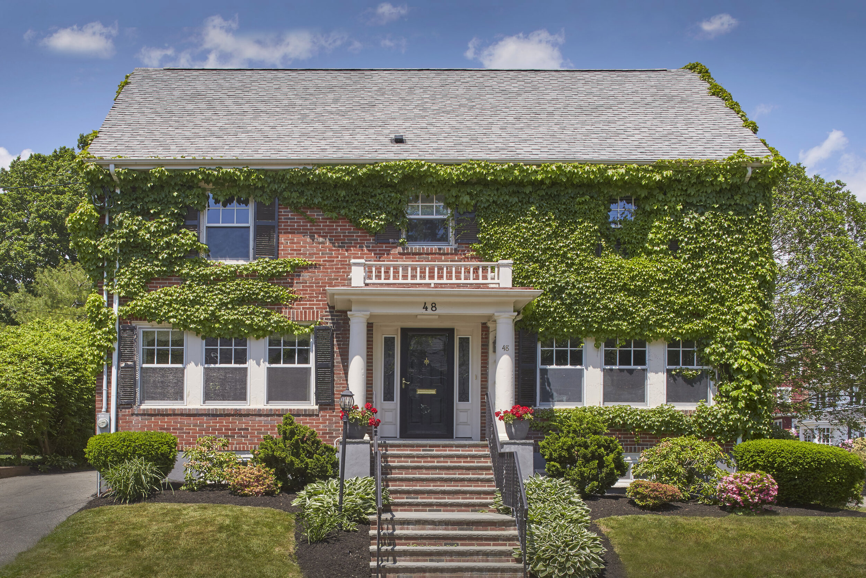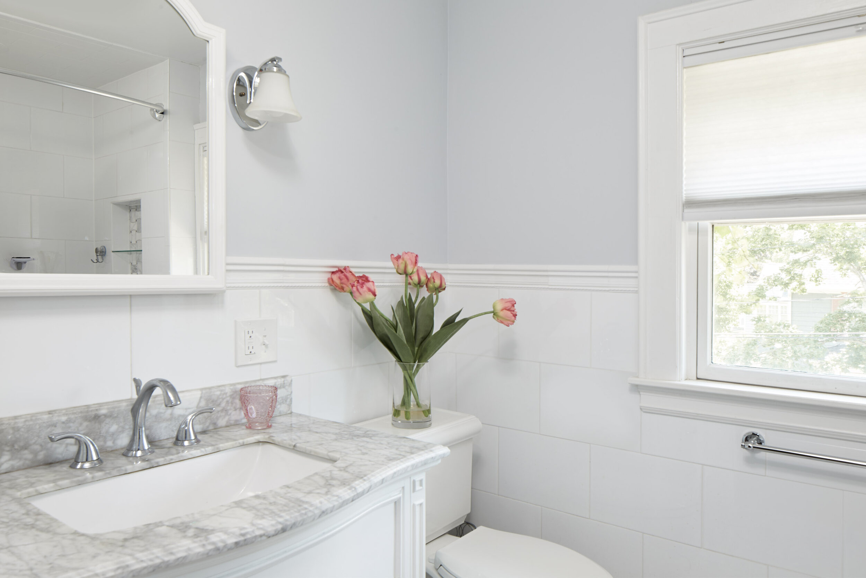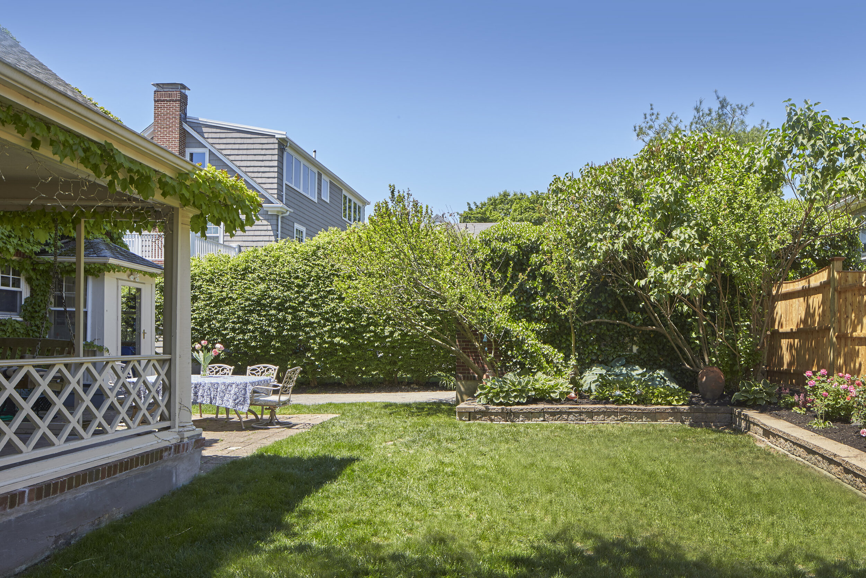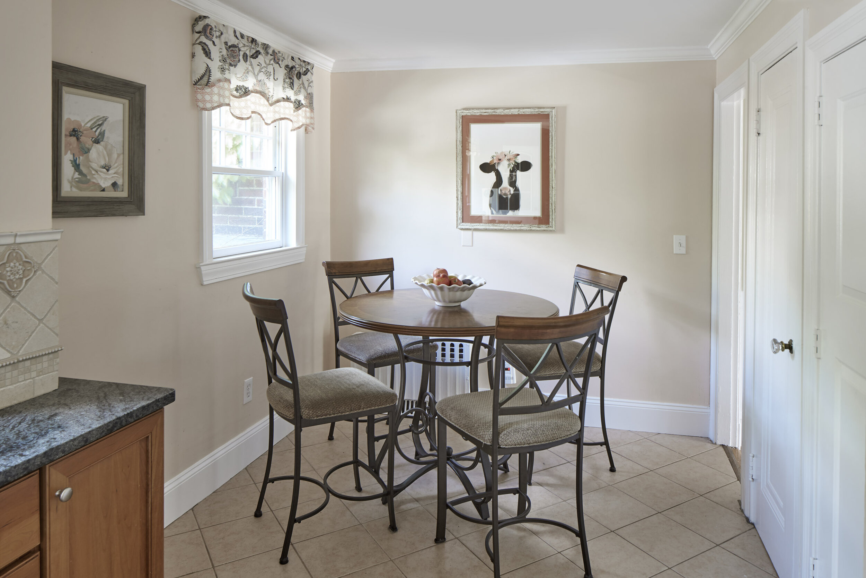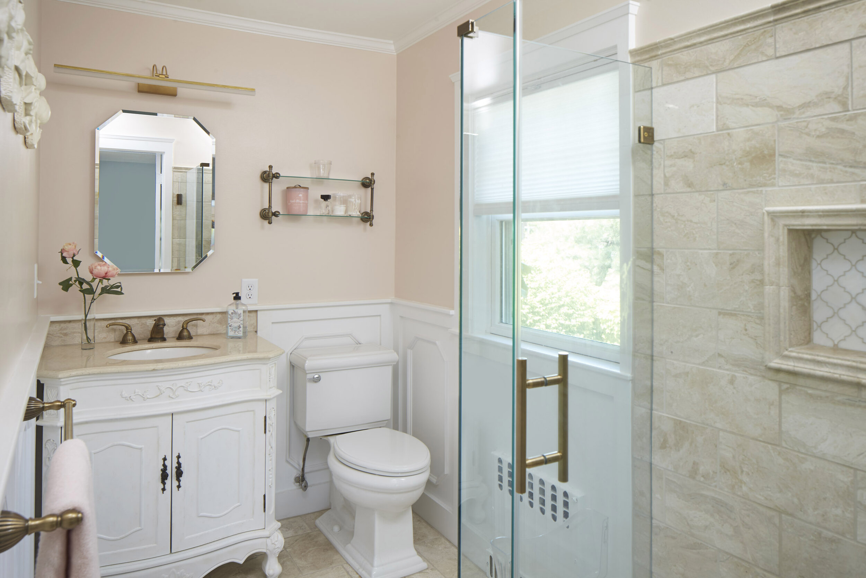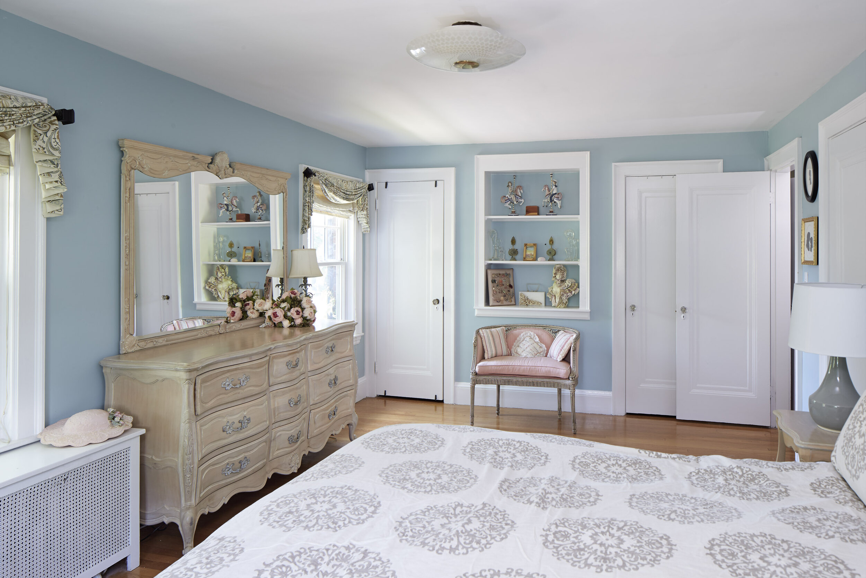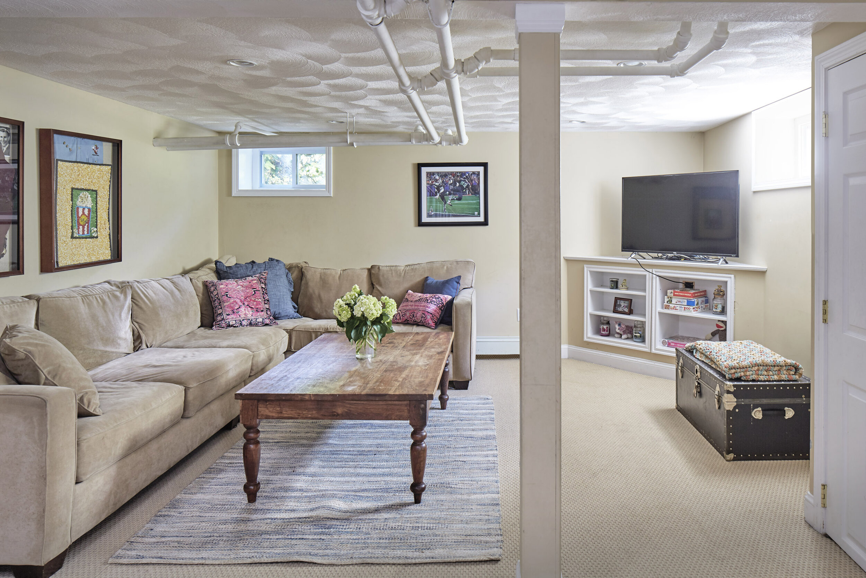
48 Benton Road - Belmont
Classic home in the heart of Benton Estates
Classic brick Colonial-style home in the heart of Benton Estates. The welcoming foyer opens to a spacious front-to-back living room with wood-burning fireplace and direct access to the covered porch, a formal dining room with wainscoting, and a well-appointed eat-in-kitchen kitchen with cherry cabinets, granite countertops, tiled backsplash & stainless appliances.The second floor offers a large master bedroom with double closets, custom bookcase, and an updated stone & marble master bathroom with glass shower stall. Three more bedrooms plus another updated full bathroom complete this floor. The third floor is home to two bedrooms and an updated bathroom with glass shower, steam, bluetooth speakers and cedar seating. The lower level includes the family room plus daily workout/craft or office area, a half bathroom, laundry room & storage and utility room. A gracious covered porch, patio area and fenced yard allows for outdoor entertaining. This stately home is the essence of Belmont.
Property Details
Living Area: 2,938 square feet
Rooms: 10
Bedrooms: 6
Bathrooms: 3 full, 1 half
Fireplaces: 1
Appliances: Range, Dishwasher, Disposal, Microwave, Refrigerator, basement refrigerator
Acres: 0.13 (5,872 Sq. Ft.)
Year Built: 1926
Taxes: $15,950 (2020)
Exclusion: Washer & Dryer
Disclosures:
Some worn areas of wood floors.
Garage dampness in heavy rains.
Full baths updated 2010 – 3rd flr, 2016 – 2nd floor 2017 – Master
Contact School Dept for Elementary School placement.
Heat: 2 Zones, Hot Water Radiators, Gas
Cooling: None
Hot Water: tank (2015)
Electric: Circuit breakers
Energy Features: Insulated Windows, Insulated Doors, Storm Doors, Prog. Thermostat
Exterior: Brick
Roof: Asphalt/Fiberglass Shingles (2009)
Exterior Features:Covered Porch, Patio, Gutters, Partially-Fenced Yard (2020), Garden Area
Garage: 1 Car
Gallery
Floor Plans
