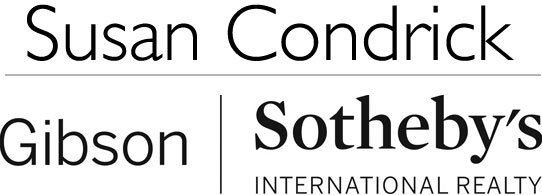
1 Lorimer Road - Belmont
Exceptional Home in the Kendall Gardens Neighborhood.
Truly exceptional 6+ bedroom, 6 full bathroom home set on a third of an acre in the Kendall Gardens neighborhood. Whether you enter through the expansive foyer with full bathroom adjacent, or through the heated 3+ car garage via the well-appointed mud room, it is apparent this is a home like no other.
The current owners recently reimagined and painstakingly renovated the entire first floor living space, creating a wonderful flow between the family, dining and kitchen spaces as well as a separate sunken living room with wood-burning fireplace, custom mantel and cabinetry plus a large bay window. The fully-equipped chef’s kitchen is a standout with Mouser custom cabinetry, quartz counters and top-of-the-line appliances, including a 48” Capital gas range, Thermador refrigerator and Miele hard-plumbed steam oven. The well-appointed island with seating for four opens to the dining area and family room, the latter housing a custom Tedd Wood entertainment center, which will convey with the home.
On the second floor, the luxurious Master Bedroom Suite stuns with vaulted ceilings, 5 skylights and an enviable custom 170 square foot walk-in closet, a home office with built-ins, plus a spa-like bathroom with steam shower, Jacuzzi tub, laundry, and double vanity. There are five additional bedrooms, including one with skylights and its own balcony plus two additional full bathrooms on this floor.
The third floor offers a bonus versatile family/playroom or office, full bathroom and large closet/storage area.
The lower level provides a fantastic area for extended family, guests or an au pair. With its own entrance from the garage, the space features a family room, bedroom, kitchenette, laundry area and full bathroom. There is also a tiled storage room with two floor-to-ceiling Fort Knox safes plus a utility room, housing a 2018 Veissmann boiler and 100 gallon hot water heater.
The entire home – including the garage – are heated through twenty two zones of a true coil radiant system. The driveway and walkways are also heated. Seven zones of air conditioning extend throughout the home and garage. A broad spectrum overpressure air filtration system, Kohler whole house generator, private well, two-zone sprinkler system and central vacuum are a few of the many features of this truly unique home.
Outside, there is a fenced yard, professionally landscaped gardens with mature plantings, an in-ground swimming pool, hot tub, gazebo and sun deck, plus a separate dog run with heated doghouse and large lawn. Lone Tree Hill, Beaver Brook and Rock Meadow conservation areas are just around the corner, as is access to Route 2, the Commuter Rail and the shops in Waverley Square.
Property Details
Interior
Lot Size: 13,595 square feet
Interior: 6,060 sq. ft. (measured, includes finished lower level)
Rooms: 11 Bedrooms: 6 +
Bathrooms: 6
Basement: Full, finished
Year built: 1985 (renovated since)
Taxes: $15,906 (2019)
Exterior
Material: Vinyl Siding
Roof: Asphalt, Fiberglass Shingles (2012)
Parking: Off-street for 5 cars, 2 driveways, heated
Garage: 3+ car, heated & air-conditioned, garage door openers
Irrigation: 2 zones
Fence: Vinyl
Pool: in-ground & hot tub
Dog Run: fenced, heated dog house
Systems
Heat: 22 zones – true coil radiant (gas), 3 zones – electric (dog house & 3rd floor baseboard)
Cooling: 7 zones – Central Air Conditioning Fireplace: 1(wood-burning)
Water: Well water (private), Town water connection available at street
Sewer: Public, billed separately
Hot Water: Natural Gas
Electrical: Circuit Breakers Windows: Insulated, casement
Doors: Insulated
Appliances: See attached for details
Disclosures
Lower level is not a legal apartment and may not be rented.



















