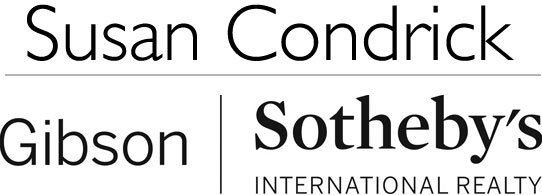
17 Fresh Pond Parkway - Cambridge
The Wyeth-Eliot House
Rich with cultural history, architectural detail, and fantastic potential for renovation, this remarkable Cambridge estate is perhaps one of the few remaining opportunities to reinvent a significant property in the heart of the Old Cambridge Historic district. Known to locals for its graceful yet playful serpentine or “wavy” brick wall which bounds the property and caps historic Brattle Street, this landmark home is now available for the first time in several decades.
The original circa 1838 home, then known as 219 Brattle Street, was built with both Georgian simplicity and Federal style confidence, which resulted in a dignified symmetrical façade looking toward the Charles River. Over time, the entrance was redirected, space was added, revisions made to create new elevations possessing the same symmetry and simplicity, in harmony with rich classical details: elliptical and fanlight pediments, dentil moldings, sequenced six-over-six windows crowned with lintels, quoining at corners, and roof punctuated by shed dormers and four chimneys.
Three levels of living offer multiple spaces for formal entertaining, with seven bedrooms, six full and two half bathrooms and six wood-burning fireplaces. The interior spaces range from a grand paneled ballroom with parquet floor, where you can almost hear the Gatsby-era parties, to distinguished dining room with classically detailed paneling, tiled fireplace, a perfect setting for candlelit dinners where guests of once Harvard College president, Charles Eliot, likely convened to discuss world matters. The second floor library has been home to significant volumes, where great minds could read by the fireplace, and look out towards Lowell Park and beyond. The large yet simple cook’s kitchen with adjoining butler’s pantries, laundry room and mudroom were created to provide a convenient service wing, with direct access to side yard and nearby carriage house, an additional 2,400+ square feet of space on two levels.
This home contains over 6,400 square feet of living space, set on nearly an acre of private wooded land, replete with porches, patios, extensive terraced gardens, the truly fabulous carriage house and outlined by the historic and beloved brick “wavy wall” in the coveted Brattle Street neighborhood.
This is a rare opportunity to recreate a historic estate for today’s life style, and write the next chapter in the storied life of this significant West Cambridge property, awaiting its next steward.
Property Details
Interior
Approx. Living Area
6,488 sq ft*
* living area does not include carriage house
Rooms
14
Bedrooms
7
Bathrooms
6 full, 2 half
Fireplaces
6, wood burning
Heating (4 zones)
Forced Hot Air
Steam (2 zones)
Electric Baseboard
Cooling
1 zone
Exterior
Exterior
Wood, Brick
Roof
Slate, Asphalt
Garage Spaces
3 detached (in carriage house)
Driveway
Gravel
Yard
Terraced Gardens,
2 patios (brick & cobble)
Serpentine brick wall
Approximate Acres
0.93 Acres 40,666 sq ft
Electricity
Circuit Breakers
Other
Year Built
1838
Taxes
$17,439
Zoning District
A-1
Disclosures
Property is subject to License to Sell
Home is located in the Old Cambridge Historic District
Entire Property and systems are in need of significant repair
Most of plumbing in home is not functioning
Do not walk the property without listing agent present
Gallery
Floor Plan


























