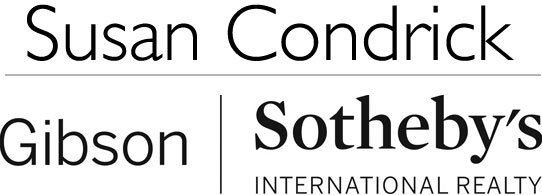
39 Benton Road - Belmont
Perfectly situated in the heart of coveted Benton Estates
Perfectly situated in the heart of coveted Benton Estates, this pristine 5 bedroom Colonial-style home offers Belmont living at it’s finest. Behind the perfectly New England façade with its twin bays, 6-over-1 windows, freshly painted blue shingles and red shutters, discover 3,198 square feet of living space. Four finished levels offer both formal space and private retreats, and wonderful places to gather, indoors and out.
While retaining some formal spaces, the large living room with fireplace, and a gracious dining room with bay, the main level has been expanded toward the rear to create a large open kitchen with center island, plentiful storage and counter space, and a breakfast bay looking out to a beautiful and private backyard. Surrounded by windows and nature, the adjacent sunroom is filled with fabulous light and offers a versatile space to tailor to your lifestyle.
From the sunroom, walk out to your own oasis, provided by a large sunken bluestone patio, surrounded by professionally designed garden with mature plantings and multi-zone irrigation system, new wood fence, a spacious driveway with pavers and a one-car garage.
The second floor Master suite provides a full bath and walk in closet. Another full bath is shared by the two other bedrooms on this floor, plus a small home office. Should you wish for a larger office, a wonderful built-in storage and work area can be found in one of the third floor bedrooms. In addition to two bedrooms, this level includes a sky-lit bathroom with shower stall and storage space.
More storage can be found in lower level, which offers a large fabulous carpeted family room with recessed lighting, built-in bookshelves, walk-in closet, a spacious laundry room, and additional storage/utility area. The four zones of heat and three of cooling provide efficient temperature control throughout the home.
With its close proximity to Cambridge, and just down the street to the Harvard Square/Waverly bus., the shops and restaurants of Cushing Square, Payson Park playground, and much more, Benton Road has well earned its reputation as an outstanding Belmont address.
Property Details
Interior
Size: 3,198 SF (includes approx. 648 SF of living space in lower level)
Rooms: 10
Bedrooms: 5
Bathrooms: 3.5
Basement: Full, partially finished
Exterior
Lot size: Approx. 5,477 SF
Material: Wood, Clapboard and Shingles
Roof: Asphalt, Fiberglass Shingles (2016)
Parking: Driveway, 2 spaces – pavers
Garage: 1 car, detached electric door opener
Irrigation: Multi-zone drip and sprinklers
Fence: Wood (2017)
Systems
Heat: Hot Water Baseboard, Natural Gas
Cooling: Central Air – 1 zone (2017)
2 mini splits (2011)
Hot Water: Natural Gas (2013)
Electrical: Circuit Breakers
Windows: Insulated
Insulation: Blown-in (2009)
Other
Year Built: 1926
Taxes: $12,891 (2018)
Appliances
Wall Oven, Dishwasher, Disposal, Countertop Range, Refrigerator, Washer, Dryer
Disclosures
4 bedroom house per public records. Check with School Department regarding elementary school placement
















