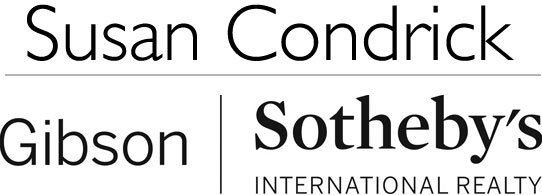
50 Lake Street, Unit F - Winchester
Rare Townhouse Overlooking Wedge Pond
Introducing a rare two bedroom, two full bathroom townhouse overlooking Wedge Pond. On the main level an updated kitchen with honey wood cabinets, silestone counters and ceramic tile floor opens to the dining area with bay window and leads to the large living room with pond views.
Upstairs the spacious master bedroom provides a wall of custom closets. The second bedroom catches the afternoon sun. There are views of the pond from both of the bedrooms and from the full bathroom on this floor.
The finished lower level, purchased by the current owner in 2001 and added to the overall living area, offers fantastic opportunities for flexible use of this space. In addition to the utilities, laundry and storage, there is a full bathroom adjacent to the family room as well as a study, both with large windows. There is private, direct access to outside from this level. One car parking is just outside the back door. There’s even an option to rent an additional parking space if needed.
With over 1,450 square feet of living space on 3 floors, this home offers both a secluded pond setting and the convenience of the MBTA Commuter Rail, groceries, coffee shops, weekly farmer’s market and all of the wonderful shops and restaurants in Winchester Center just around the corner. The seasonal Borggaard Beach & Splash Park, the Packer-Ellis clay tennis courts and Horn Pond Bike Path are even closer.
Property Details
Interior
Size: 1,451 square feet
Rooms: 6
Bedrooms: 2
Bathrooms: 2 full
Laundry: Private, in basement
Storage: Private, in basement
Exterior
Material: Brick
Outdoors: Common
Roof: Asphalt (2009)
Parking: 1 assigned parking space (currently #29). Additional Rental parking available for $40/month
Disclosures
Dogs no bigger than 25lbs – only by written permission of the Trustees. No pets are allowed at anytime for Lessees and guests.
2 Unit Deeds – 50F (1st & 2nd floor) purchased 1991; 50 P (Lower Level) purchased 2001 & combined into 1 unit.
2 electric panels in unit, billed separately.
Systems
Heat: Electric Baseboard, 7 zones (2003)
Electric: Circuit Breakers. 2 Panels, billed separately.
Cooling: 2 wall units
Windows: Harvey, vinyl insulated (lower level 2002, upper levels 2013.)
Storm Doors: Harvey Estate Series Cabriolet – 1st floor
Other
Year built: 1976
Taxes: $4,760.00 (2019)
Number of Units: 39, 34 are owner occupied
Association Fee: $381/month
Fee Includes: Water, Sewer, Master Insurance, Exterior Maintenance, Landscaping, Snow Removal, Refuse Removal, Garden Area, Reserve Funds
Floor Plans















