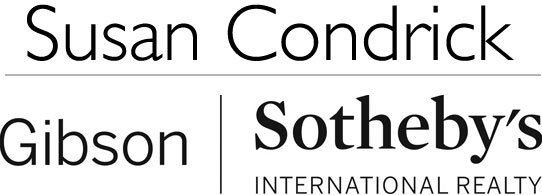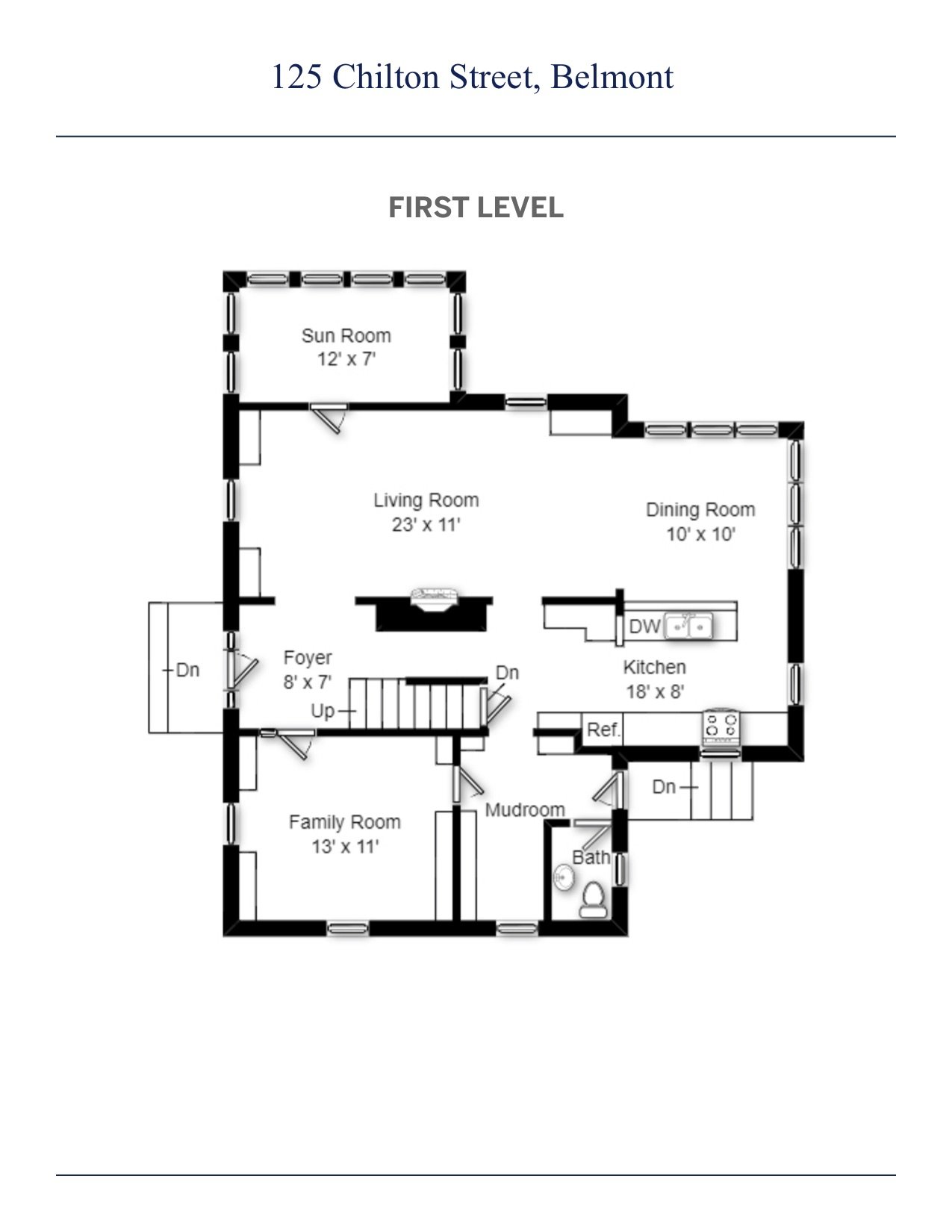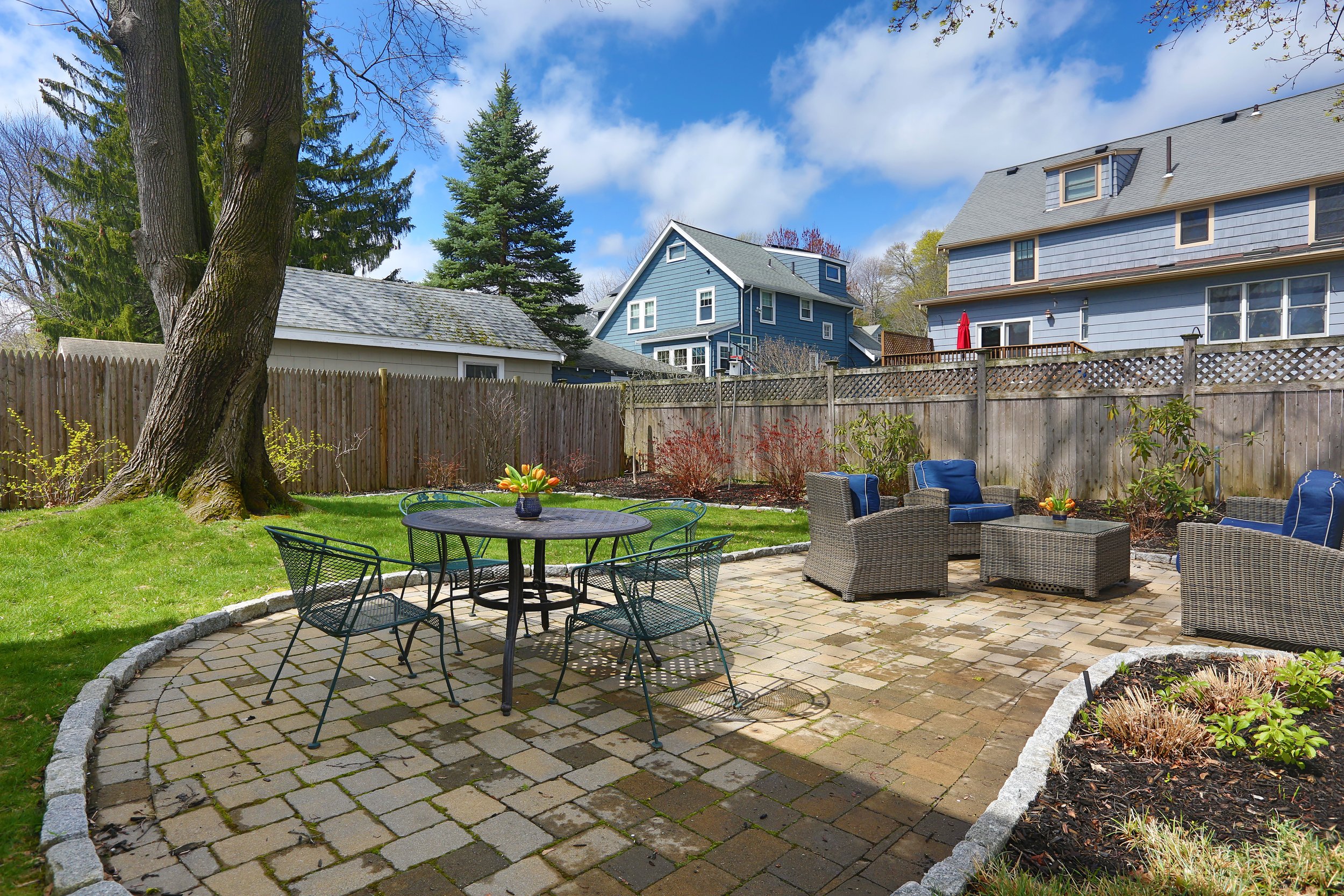125 Chilton Street, Belmont
Listed: $1,535,000 Sold: $1,670,000
Nestled within the Winn Brook neighborhood, this classic center entrance Colonial-style home has been thoughtfully updated and expanded by the current owners. The sun-lit front foyer opens to the living room with custom bookcases and wood-burning fireplace, sunny dining room overlooking the rear yard and the kitchen with custom cabinetry and gas cooking. The heated sunroom is perfect for a home office. The family room, replete with custom built-ins and French doors, offers even more space for work & play. The mudroom with custom storage and 1/2 bathroom provides direct access to the professionally landscaped yard, patio and the detached 2-car garage with EV charging station. Upstairs features three bedrooms and two full bathrooms including the primary suite with a sunny home office, laundry & en-suite bathroom. The walk-up attic with whole house fan and basement offer plenty of storage. Newer windows, siding, front door & portico, 2021 roof, plus extensive thoughtful updates and custom touches throughout this lovely home.
JUMP TO SECTION:
Property Details - Floor Plans - Photography - Virtual Tour
Property Details
OVERVIEWBuilt in 1931Rear 2-story addition in 20036,000 square foot lot2022 Assessment $1,235,0002022 Taxes $14,277INTERIORLiving area - 1,936 square feet9 rooms 3 bedrooms2.5 bathroomsUnfinished basement and atticEXTERIORVinyl SidingAsphalt Shingle Roof2-car Garage with EV chargerPaved driveway (zero lot line – not shared)Professionally landscaped yard and gardensRear patio with cobblestone and paversFront covered porticoBluestone/brick front stepsSYSTEMSHeat – Forced Hot Water, 4 zones (Oil)Air Conditioning – noneWhole House Fan in atticBoiler – Serviced April 2022HW Heater – SuperStorElectrical Panel: 200 ampsSump Pump (directs to drywell in front yard)Perimeter Drain
UPDATES20032-story addition on back of houseUpgraded to 200amp electrical panelAdded 2 additional zones of heat (for new addition)Installed new kitchen & built custom cabinetsInstalled automatic garage door opener
2006Installed first floor half bathBuilt/Installed mudroom custom cabinetryInstalled recessed lighting on first floorBuilt/installed living room bookcasesReplaced 1st floor windows in original house2008Built/installed family room bookcases and storageInstalled French doors – family room and sunroom2009
Replaced 2nd floor windows in original houseInstalled recessed lighting on 2nd floor2010Remodeled 2nd floor hall bathroomInstalled French perimeter drainInstalled sump pump with battery backup, and directed to new drywell in front yard2016
Built/installed radiator covers throughout the house2018Landscaping design & installationInstalled paver patio in backyardInstalled new front door and sidelightsInstalled new vinyl siding on front and sides of house
Upgraded sub-panel and installed EV charger in garage2019
Installed new vinyl siding on garageReplaced garage roofInstalled new front portico, railings and bluestone/brick steps2021Replaced roof on entire house - 50-year warranty on architectural shingles & 10-year warranty on labor


























