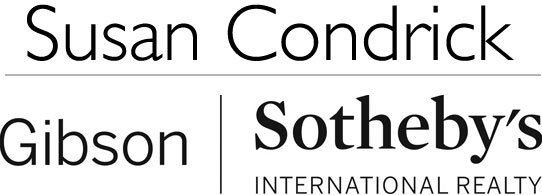90 Babcock Street, Brookline
Listed: $2,395,000 SOLD: $2,400,000
Sophisticated Coolidge Corner Condominium
Sophisticated 4 bed, 4 bath Coolidge Corner condominium awaits! Built in 2016, this stylish home has been further enhanced by the current owners. The main living level features soaring 10ft ceilings and an open floor plan, including living area with gas fireplace & built-ins, dining area with bay window, sleek chef’s kitchen, and sun-lit alcove overlooking the front porch & yard. The primary bedroom is down the hall, with custom walk-in closet & spa-like bath with double vanity, shower & soaking tub. A second bedroom with bay window & sleek hall bath completes this floor. Downstairs, a second master with en suite bath, plus 4th bedroom with bay alcove and double closets, full bath & laundry are just down the hall from the generous family room & exercise room, which opens to a sunny secluded bluestone patio with direct access to the shared, fenced backyard and exclusive-use driveway. 3,365 square feet of living space and close to restaurants, shops, MBTA & all that Coolidge Corner has to offer.
Jump to Section
Floor Plans - Virtual Tour - Photography
Property Details
-
Kitchen
36” Sub Zero refrigerator
-Wolf 36” gas range with six burners
-Wolf 24” convection microwave oven
-Bosch 24” built-in dishwasher
-42” stainless vent hood
- Stainless steel sink with disposal
- Custom designer cabinetry
- Carrara marble countertops
- Subway tile backsplash -
Guest Bathrooms
-Kohler undermount sink
- Kohler “Santa Rosa” Toilet
- Grohe, single hole faucet
- Mirabelle Edenton skirted tub
- Ceramic tile flooring and walls with custom tempered glass frameless enclosure
- Custom designer cabinetry
- Quartz countertops -
Specialty/Equipment
-4”recessed lighting
- Lutron Decora outlets and switches
- CAT 5Enetwork capabilities throughout -
Building Energy Efficiency
- Closed cell envelope spray foam at lower level & below slab
- Open cell spray foam at main level
- Elastometric sealer at doors and windows
- Water mitigation of basement - perimeter drain and sump pump -
Flooring
-Oak flooring on main level
- Ceramic tile in bathrooms
- Ceramic front/ back entrances on main level
- Prefinished engineered hardwood flooring on lower level -
Carpentry
- Custom finish woodwork to window & door casing, crown moldings, base and base caps
- Custom finish woodwork and black granite at fireplace
- Direct vent gas fireplace
-
Roofing
-Architectural shingles
- EPDM membrane on flat roof tops -
Siding
Architectural fiber cement
-
Trim, Fascia & Moldings
- Custom crown moldings
- Custom fascia
- Custom trims
- Custom window & door molding -
Driveway
Pavers, exclusive use of driveway on
right side of house
-
Unit 1 Improvements (2016-Present)
-Relocated primary bedroom closet entrance for better flow and access to both closet and master bathroom
- Designed and installed custom closet systems for every closet in the home
- Installed custom plantation shutters throughout first floor and in bedrooms on lower level
- Installed custom roller shades in family room and lower level bathroom
- Designed and installed custom built-ins in lower level primary bedroom
- Installed built-ins and large storage unit in lower family room
- Darkened stain/ refinished wood floors throughout the house
- Installed stone tiles at front and rear entrances
- Installed Ring Doorbell System
- Added ADT Security (motion & glass sensors)
- Installed Nest thermostats
-
90 Babcock Street Condo Association Details
- Converted in 2016
- 2-Unit Association, self-managed
- 50/ 50 ownership
- Monthly Condominium Fee: $350
- Condominium fee includes Master Insurance, Water & Sewer, Landscaping, Refuse Removal
- No planned assessments as of September 2021
-
Association Improvements (2016-Present)
- Installed gutter guards -
-Planted evergreen trees along the back fence of shared yard
- Installed grass in back yard
- Exterior painting touch up ? front porch & stair treads



















