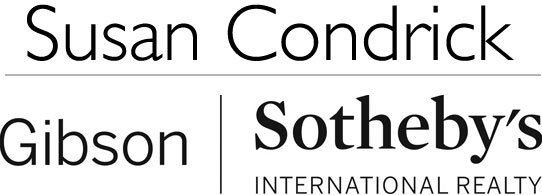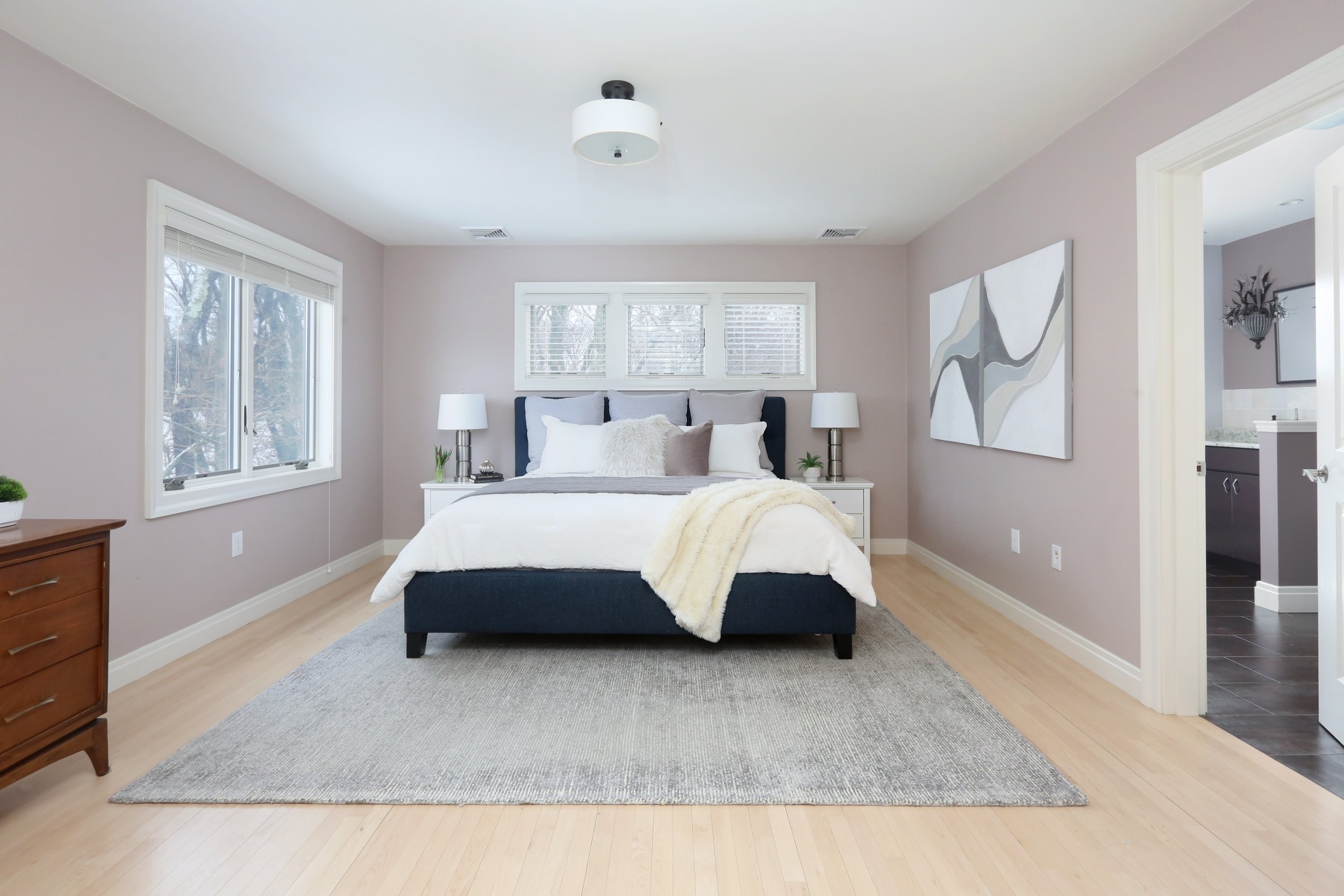10 Lamoine Street, Belmont
Exceptional three-bedroom home with elevator
Welcome to this stunning 3,200+ square foot, custom-built home on Belmont Hill. Built in 2013 with quality design and accessibility in mind, the heart of the home is the expansive granite/stainless eat-in-kitchen with large pantry, plus breakfast nook with banquette, custom desk built-in and opens to the spacious dining and living area, as well as a sunny family room with oversized slider to a secluded deck, stone patio and yard. A half bathroom with marble flooring and vessel sink completes this floor. Upstairs boasts a spacious primary suite with ensuite bathroom and walk-in closet, as well as two additional bedrooms, full bathroom with accessible spa tub, a separate laundry room and direct access to the large mahogany deck. The lower level, with its spacious office or potential 4th bedroom, half bathroom and mudroom with ample storage space provides direct access to the oversized two-car garage. High-end custom finishes include 9 foot ceilings, crown molding, inlaid flooring, marble and granite baths, custom blinds, central vacuum & wood-paneled elevator. This wonderful home sits on almost half of an acre of land and features extensive custom designed patio, stone walls and steps as well as the professionally landscaped secluded yard. Offered at $1,375,000
Open Houses
Friday, January 27 - 11:00am - 12:30pmSaturday, January 28 - 1:30pm - 3:30pmSunday, January 29 - 1:30pm - 3:30pmProperty Details
ABOUT
• Custom built in 2013
• Approximately 3,200 square feet of living space
• (2,714 square feet on first and second floors.
• Additional +/- 488 square feet in finished lower level)
• Approximately 18,120 square ft of land (.42 acre)
• 2023 Assessment: $1,410,000
• 2023 Taxes: $16,102
FIRST FLOOR
Kitchen
• BOSCH electric cooktop, vent hood,
• wall ovens with convection & microwave.
• SAMSUNG refrigerator with French doors
• and bottom freezer
• FISHER/PAYKEL 2-drawer dishwasher
• KITCHENAID trash compactor
• CABICO Custom wood cabinets
• CABICO Built-in desk
• Granite countertops
• Pantry with custom shelving
• Built-in banquette seating
• Pendant lighting
Half Bathroom
• Mosaic marble flooring
• Floating vanity
• Vessel Sink
SECOND FLOOR
Primary Bathroom
• Marble and Ceramic tile bath
• Oversized shower
Primary Bedroom Closet
• Pocket door to walk-in closet
• Custom shelving
Hall Bathroom
• Accessible spa tub
• Vessel Sink
• Decorative tiles
• Granite countertop
• Linen closet
LOWER LEVEL
• Tiled Mud room with ample storage
• French doors to office/potential 4th bedroom
• Half bathroom with expansion potential
• Direct access to elevator and garage from LL
• Oversized 2 car garage with automatic door openers and keypad entry
CONSTRUCTION/FINISHES
• Anderson windows and doors
• Exterior doors – polyurethane core fiberglass
• Roof - asphalt shingles
• Wood clapboard siding and shutters
• Maple floors, including inlaid details
• 9’ Ceilings with crown molding
• Custom window treatments throughout
• High-end lighting fixtures
• Stair lighting – all levels
• Fully insulated
• HERS score of 63 (ask agent for details)
SYSTEMS
• Wood-paneled elevator with service to all 3 floors
• Heating System - Forced Hot Air, Oil (2 zones) – Hydro Coil Air System with 87 AFUE boiler
• Central Air (2 zones) – 13 SEER
• 60-gallon indirect hot water heater
• ADT Security System
• NEST thermostats
• NEST Protect smoke/carbon monoxide detectors
• Electrolux Central Vacuum Cleaner – all 3 levels
• Intercom System
• Electric Dryer hook-up
EXTERIOR
• Retaining walls, steps and patio designed, sourced & installed by Millennium Granite Quarry & Stoneworks (Wells, Maine)
• Mahogany decking
• Multi-zone sprinkler system
• Professional landscaping
• Mature plantings
DISCLOSURES
• Sale includes Parcel 51-53 (approximately 9,990sf)
& Parcel 51-54 (approximately 8,200sf)
• 2023 assessed value & taxes reflect both parcels.
• House square footage is approximate. Buyer to do their own due diligence.
• Small section of family room wood floor is worn.
• HVAC serviced in 2022
• Elevator serviced in January 2023
• Check with Belmont School Department for elementary school placement.
• Seller has never lived in home.
EXCLUSIONS
• Washer & Dryer
• Refrigerator is negotiable



























